Build back by building forward.
The first Firewise Colorado Passive House was put together by a Washington State and Colorado based design and build team. The intent was to offer a ready-to-go complete package for rebuilding homes in the Marshall Fire area by offering an economical stock Passive House. The first house was completed in 2023. The second and third houses, developed by Joubert Homes, are under construction.
The first house design is an elegantly simple two story house with a full basement and an attached garage. It was modeled it to meet the rigorous Passive House standard, and depending a bit on shading the plan can be mirrored or rotated to fit on your lot and still meet Passive House. It will qualify for the $37,500 Passive House and $10,000 “all electric” incentives offered in the Marshall Fire rebuild area, as well as a number of other discounts.
It is an ultra-high performance alternative to other options for rebuilding that will be comparable in price to conventional construction but provide an unparalleled level of comfort, clean air, and long term energy savings.
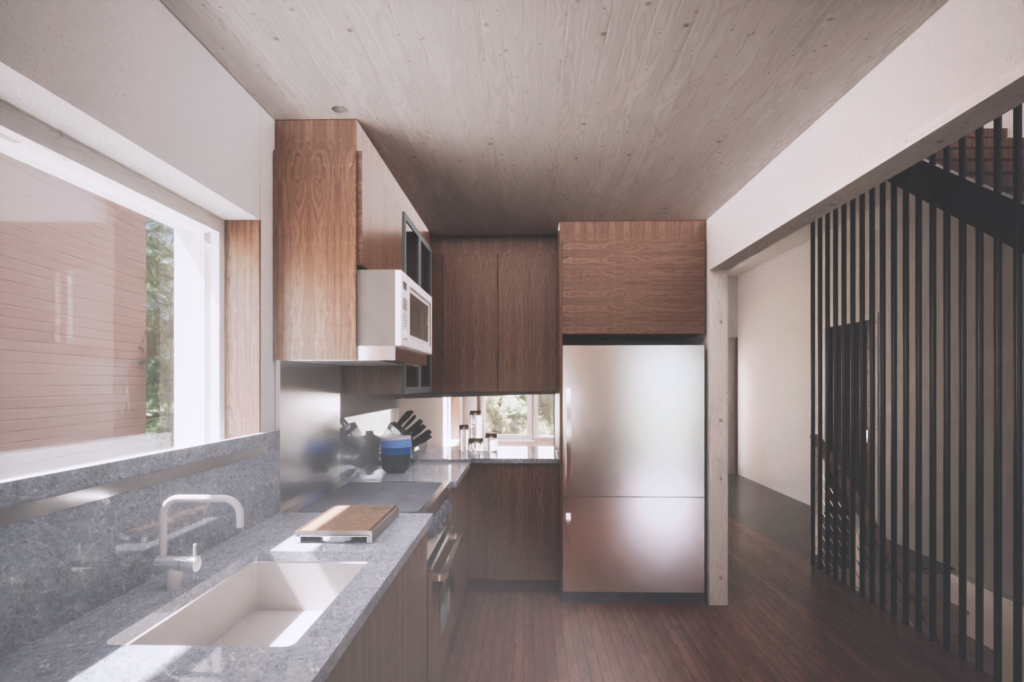

LISTEN: This climate-friendly house for Marshall fire victims isn’t a luxury home

WATCH: Colorado Voices: Building Back Better after the Marshall Fire

READ: ‘Restore Passive House’ Is Designed for Marshall Fire Victims
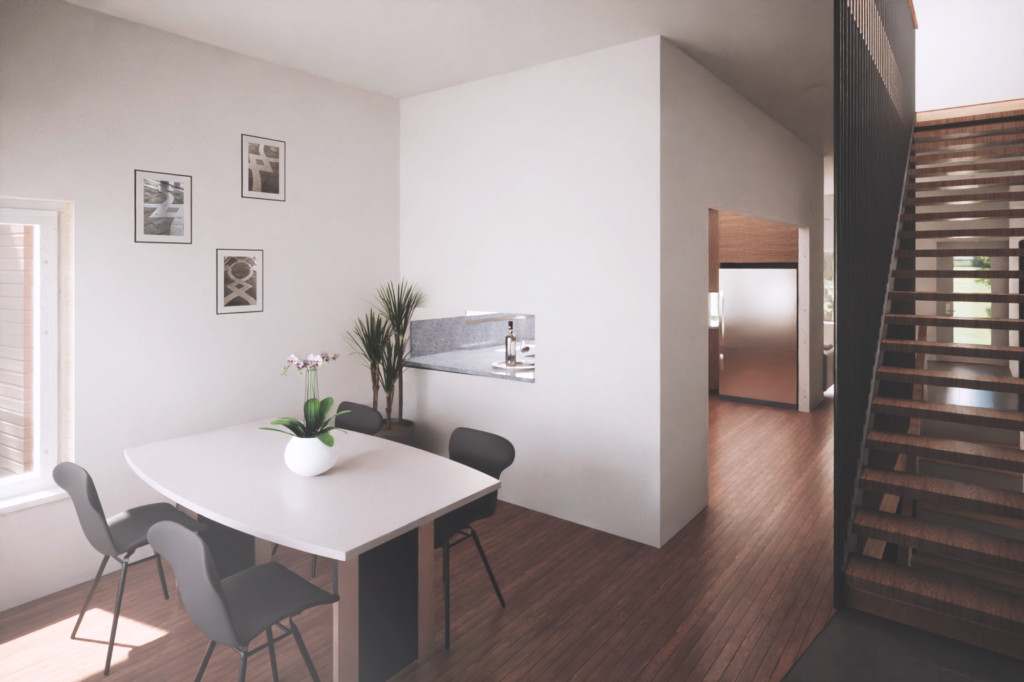
The House at a Glance
3 Bedrooms plus Media/Guest Bedroom
3 Baths
Two-Car Garage
1,750 SF of living area on the upper two floors, plus an 850 SF basement = 2,600 SF total.
10′ ceilings on Main Floor and Upper Floor, 8′ ceiling in the basement.
Optional family room, bedrooms and bath in the basement.
Optional customization. We have several variations and sizes in design.
Main Floor Option One
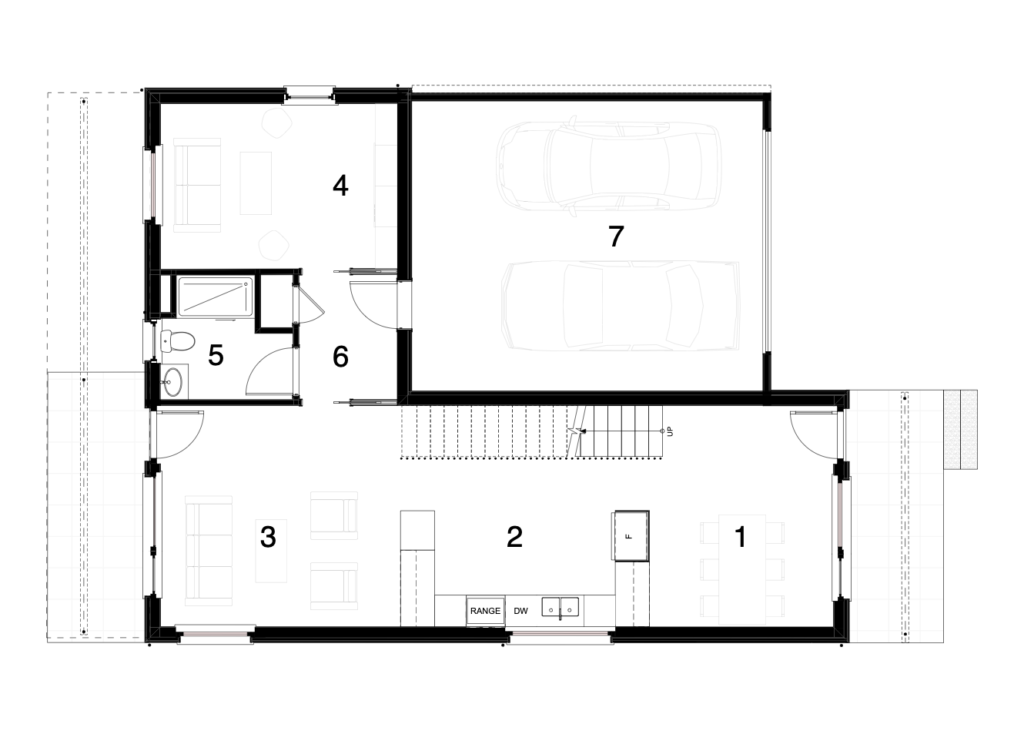
Upper Floor Option One
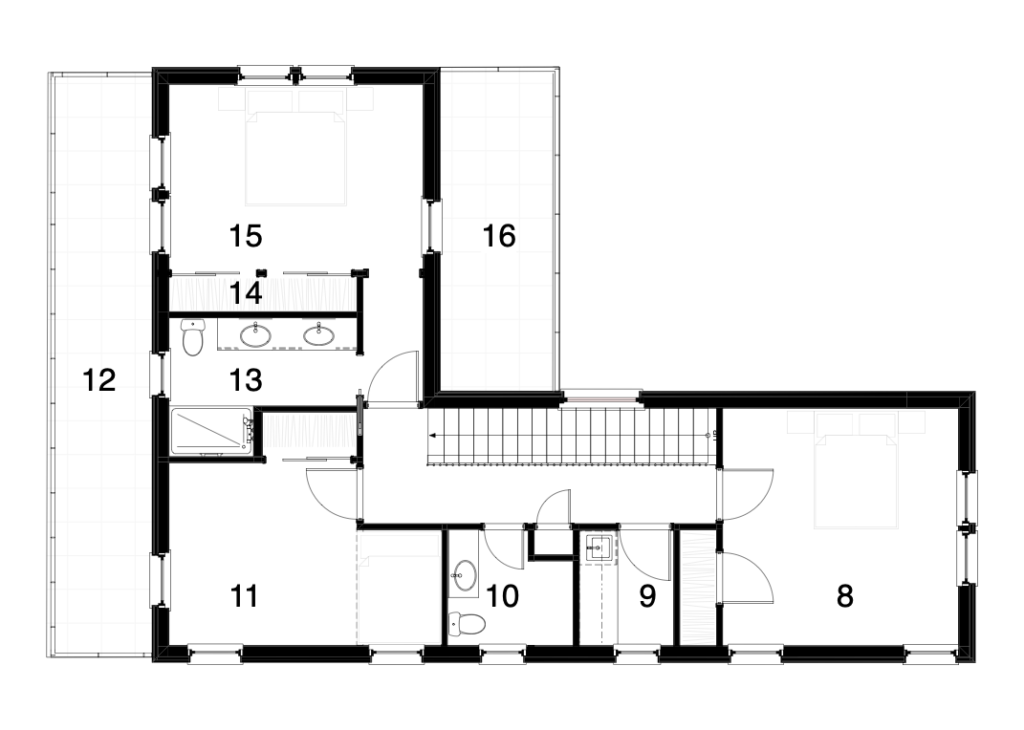
Basement
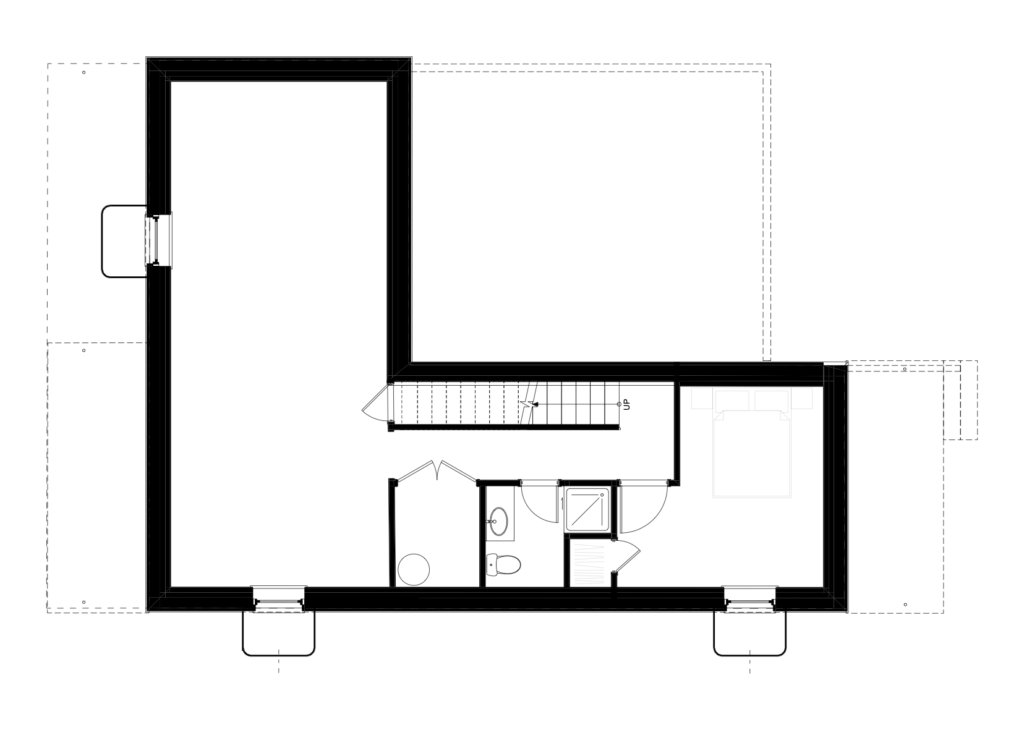
Key
- dining
- kitchen
- living
- media room/spare bedroom
- bath
- mudroom
- two-car garage
- bedroom/office
- laundry
- bath
- bedroom with queen-size bed nook
- deck
- primary bath
- walk-in closet
- primary bedroom
- optional deck over garage
- basement
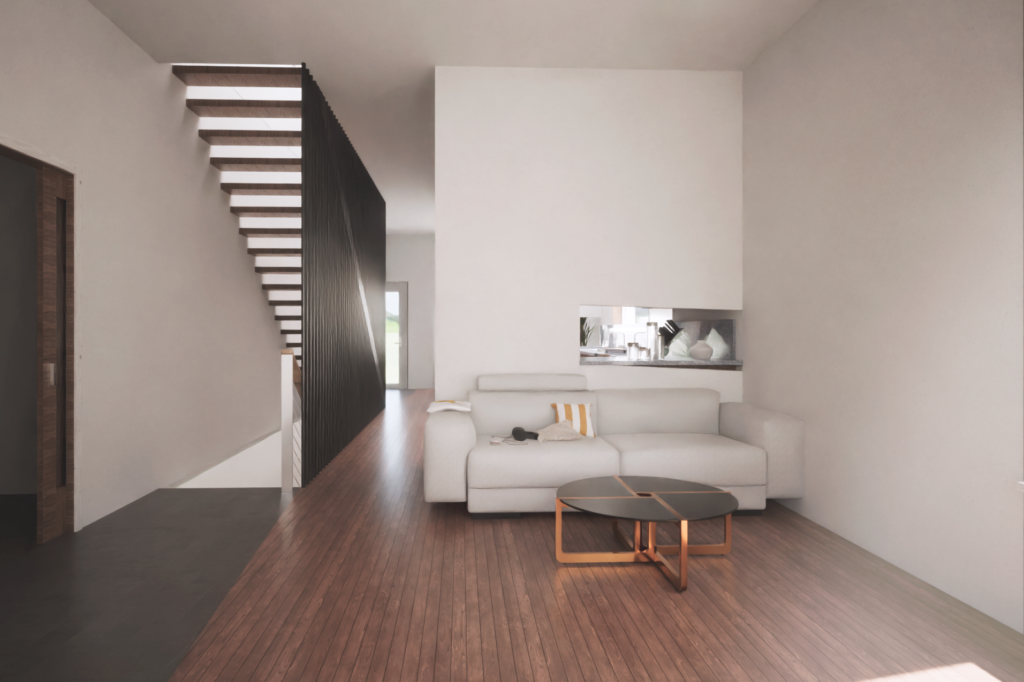
The Design
“Firewise” construction uses non-combustible siding and roofing, triple pane windows tempered in most locations, no overhangs, and minimal exterior trim. The house will meet the proposed Sagamore WUI ordinance. See our presentation on passive house and fire in this video.
Rigorous Passive House energy modeling and design is specific to the Front Range climate.
We took our design cues from Colorado mining vernacular architecture, a simple cross-gable form you might see in early 20thcentury Colorado small towns.
While solar panels are not required for Passive House, the roof is optimized for solar systems sized to run the home and even charge electric vehicles.
The media/guest bedroom and an adjacent bath are adaptable for those with temporary or continuing mobility issues. It’s always good to have one bedroom on the ground floor.
Next Step!
We developed the Firewise Colorado Passive House house design specifically to meet the zoning of the Sagamore planned development in Superior, but the design can be built on other home sites in Superior, Louisville, unincorporated Boulder County, or elsewhere in the Front Range climate. If you are interested in having us adapt this house to your lot, please click on the Let’s Connect button below and fill in our Google form. We’ll be in touch!


