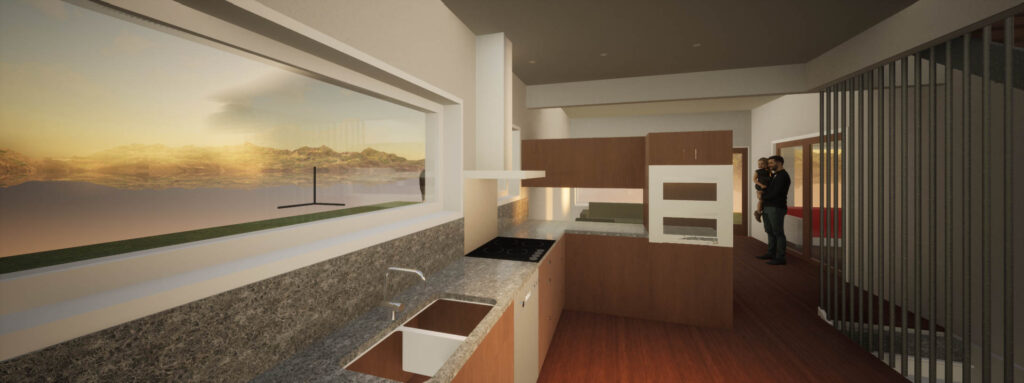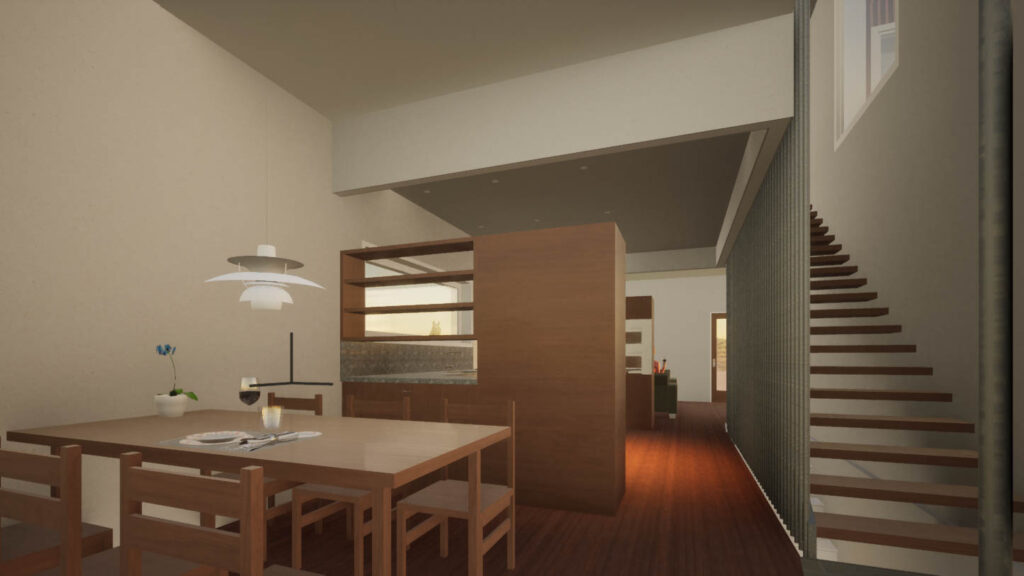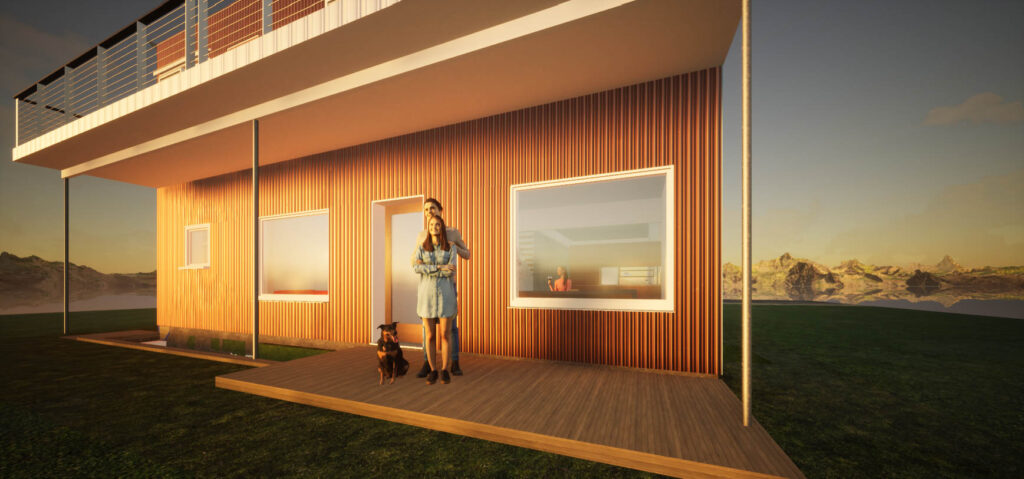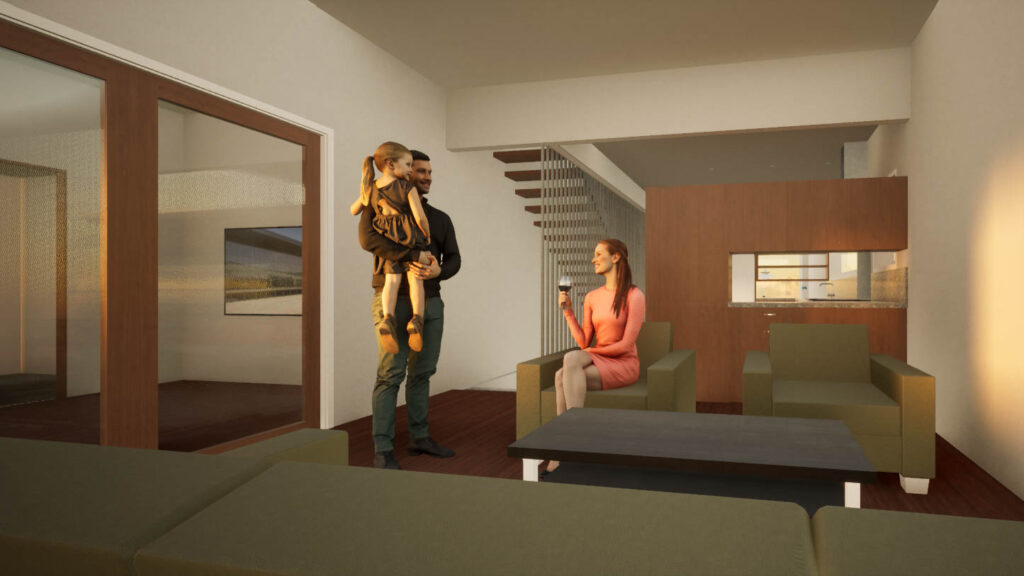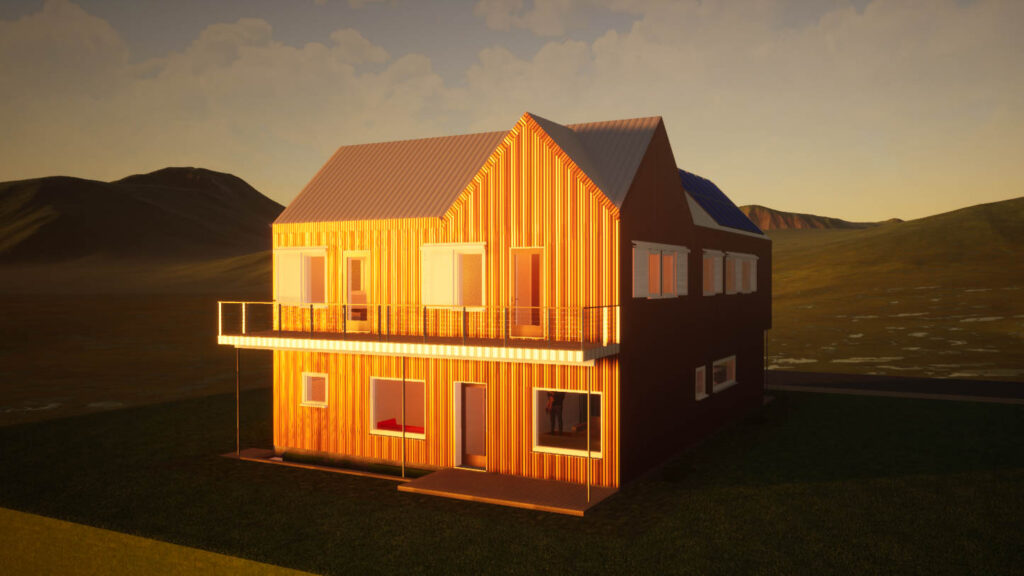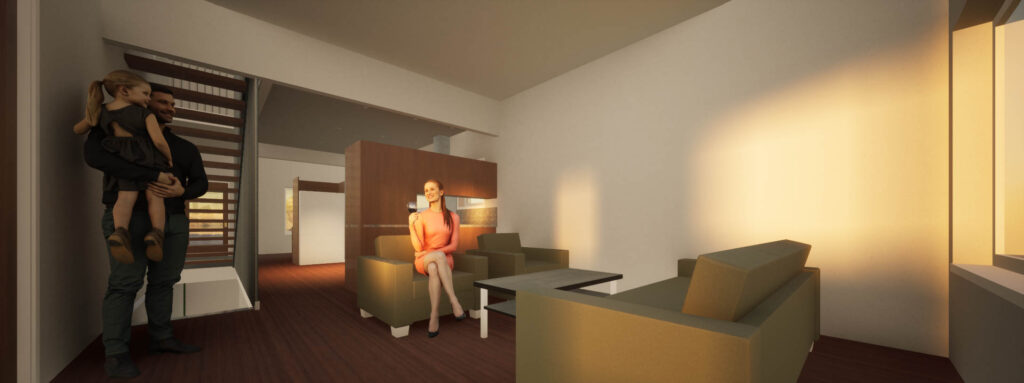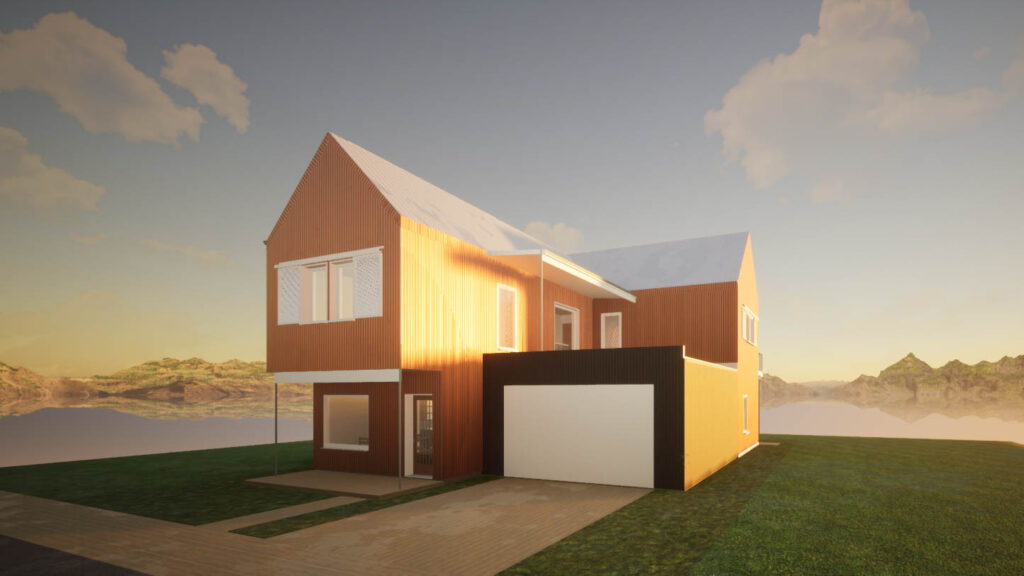The Design
- 2,600 square feet including full-sized unfinished basement, plus a two-car attached garage
- 10′ ceilings on Main Floor, vaulted ceilings in the bedroom on the Upper Floor, and 8′ ceilings in the basement.
- “Firewise” construction uses non-combustible siding and roofing, tempered high-performance triple-pane windows, no overhangs, minimal exterior trim, and appropriate landscaping. See our presentation on passive house and fire in this video.
- the house is comparable in cost to conventional construction and has lower operating costs
- rigorous Passive House energy modeling and design specific to the Front Range climate
- we took our design cues from Colorado mining vernacular architecture, a simple cross-gable form you might see in early 20thcentury Colorado small towns
- we worked with the existing layout of lots, streets and open space in the Sagamore planned development in Superior, but the house is adaptable to other lots and towns.
- the design can be flipped and rotated as needed to fit on different lots and still qualify for Passive House and offer optimum solar exposure for rooftop photovoltaic panels. (PV is not required for Passive House, but we imagine many will opt for it.)
- the house offers more possibilities for being outside than the former houses
- the media/guest bedroom and an adjacent bath are adaptable for those with temporary or continuing mobility issues. It’s always good to have one bedroom on the ground floor.
